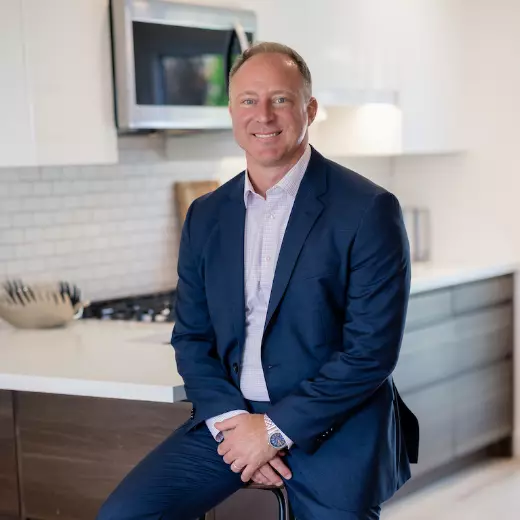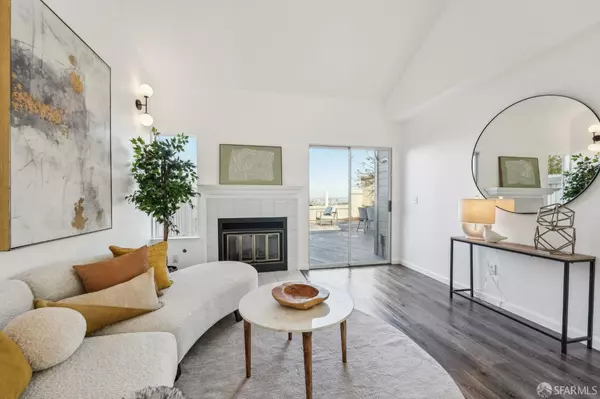$1,225,000
$1,195,000
2.5%For more information regarding the value of a property, please contact us for a free consultation.
160 Treeview DR Daly City, CA 94014
3 Beds
3 Baths
1,487 SqFt
Key Details
Sold Price $1,225,000
Property Type Townhouse
Sub Type Townhouse
Listing Status Sold
Purchase Type For Sale
Square Footage 1,487 sqft
Price per Sqft $823
MLS Listing ID 425001285
Sold Date 02/21/25
Bedrooms 3
Full Baths 3
HOA Fees $743/mo
HOA Y/N Yes
Year Built 1985
Property Sub-Type Townhouse
Property Description
Step into one of the premier Villas at Village in The Park neighborhood. The home is magnificently designed with an open floor plan, perfect for indoor and outdoor entertaining. The large main floor has open concept dining, sky-high ceiling living room, and is accessible to the large, flat, low maintenance backyard. The updated kitchen, has generous cabinetry, stainless steel modern appliances, and is full of natural light. In addition there is an extra room that will be perfect as your 3rd bedroom, or home office, right next to a 3rd full bathroom with shower. The in-unit laundry area has a large washer and dryer and connects to the attached garage with side by side parking and tons of storage, and work area. Access the top floor via the elegant lighted U-Shaped staircase, where two generous en suites complete the home. The secondary bedroom suite, has two closets and a recently updated full bathroom. To top off this home is a true primary bedroom suite, with 20+ feet ceiling, skylights, a walk in closet, and a postcard perfect view of the city. The primary bathroom has two sinks and it has been recently updated. The home is ready to move in, and we are certain you will create memories for many years to come.
Location
State CA
County San Mateo
Area Southern Hills
Rooms
Dining Room Dining/Living Combo
Interior
Interior Features Cathedral Ceiling(s)
Heating Central, Natural Gas
Cooling None
Flooring Simulated Wood, Tile
Fireplace No
Window Features Skylight(s)
Appliance Trash Compactor, Dishwasher, Free-Standing Gas Oven, Free-Standing Refrigerator, Dryer, Washer
Laundry Ground Floor, Inside
Exterior
Utilities Available Cable Available, Natural Gas Connected
View Bay, City, Downtown, Mountain(s), Panoramic, San Francisco, Sutro Tower
Roof Type Shingle
Handicap Access Shower(s)
Total Parking Spaces 2
Private Pool false
Building
Lot Description Landscape Front, Low Maintenance
Foundation Concrete
Sewer Public Sewer
Water Public
New Construction Yes
Others
Tax ID 102620020
Acceptable Financing Cash, Conventional
Listing Terms Cash, Conventional
Read Less
Want to know what your home might be worth? Contact us for a FREE valuation!

Our team is ready to help you sell your home for the highest possible price ASAP






