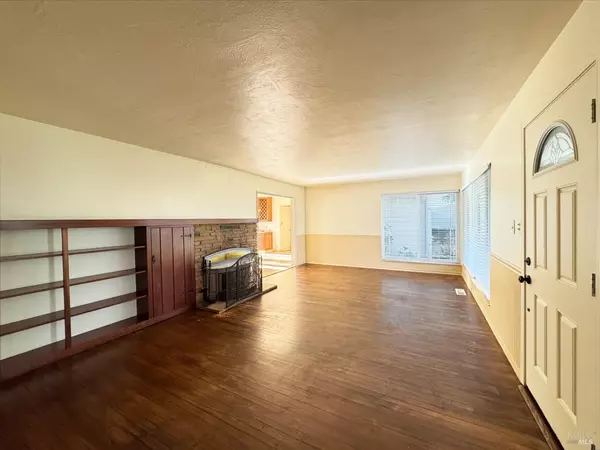Anela Kobetz • 02194508 • Kobetz Realty, Inc
1551 Glenwood DR Ukiah, CA 95482
3 Beds
2 Baths
1,800 SqFt
UPDATED:
01/24/2025 12:21 AM
Key Details
Property Type Single Family Home
Sub Type Single Family Residence
Listing Status Active
Purchase Type For Sale
Square Footage 1,800 sqft
Price per Sqft $355
MLS Listing ID 325002442
Bedrooms 3
Full Baths 2
Construction Status Updated/Remodeled
HOA Y/N No
Lot Size 10,484 Sqft
Property Sub-Type Single Family Residence
Property Description
Location
State CA
County Mendocino
Community No
Area Ukiah
Rooms
Dining Room Space in Kitchen
Kitchen Granite Counter
Interior
Heating Central, Gas, Natural Gas, Wood Stove
Cooling Central
Flooring Carpet, Tile, Wood
Fireplaces Number 1
Fireplaces Type Living Room, Wood Burning
Laundry Dryer Included, In Garage, Washer Included
Exterior
Parking Features Attached, Garage Facing Front, Interior Access
Garage Spaces 6.0
Fence Full
Utilities Available Electric, Internet Available, Public
View Hills
Roof Type Composition
Building
Story 1
Foundation Concrete Perimeter
Sewer Septic System
Water Water District
Architectural Style Traditional
Level or Stories 1
Construction Status Updated/Remodeled
Others
Senior Community No
Special Listing Condition None






